
MOIR COTTAGE
Portpatrick, Wigtownshire, Scotland
MOIR COTTAGE INTERIORS
Below are some photographs of living rooms, kitchen and dining area, bedrooms and bathrooms
plus some views from the top bedroom.
A new kitchen, dining area and second bathroom were added on the ground floor in 2017.
These have enlarged the living space of the cottage considerably, creating a light and airy space at the back of the building.
Additionally, in 2017 a new heating system was installed throughout, with under-floor heating in the newly-built sections.
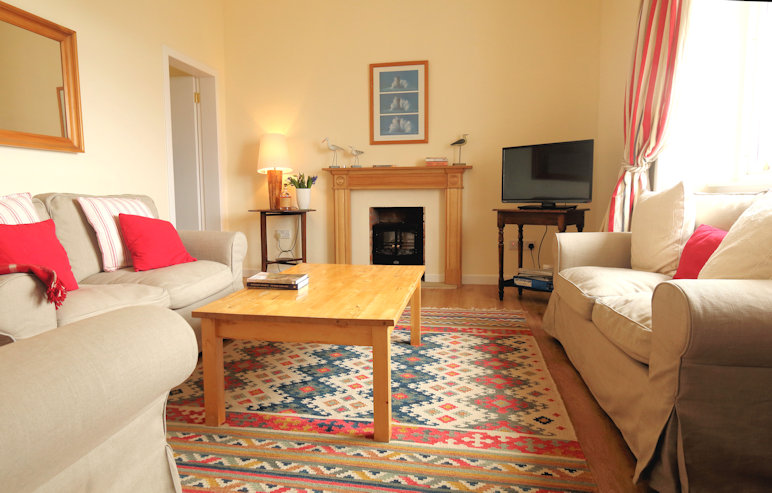
Front Living Room
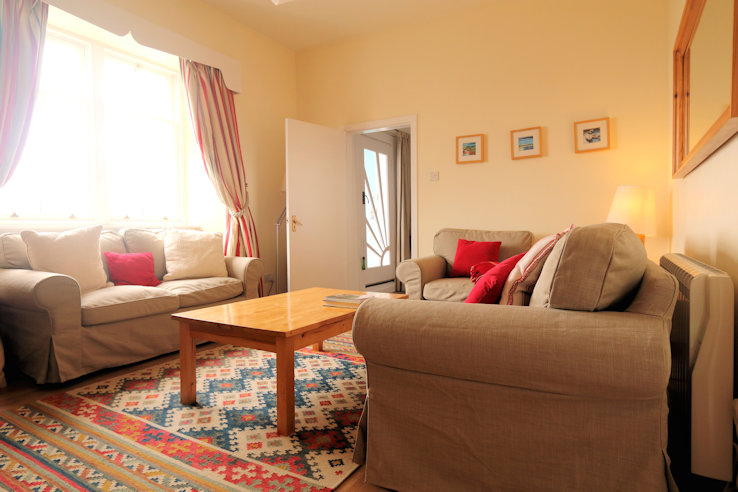
Front Living Room
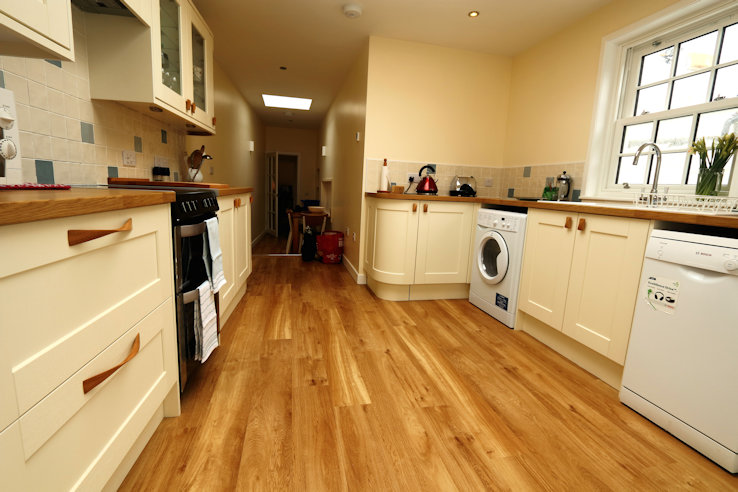
Kitchen
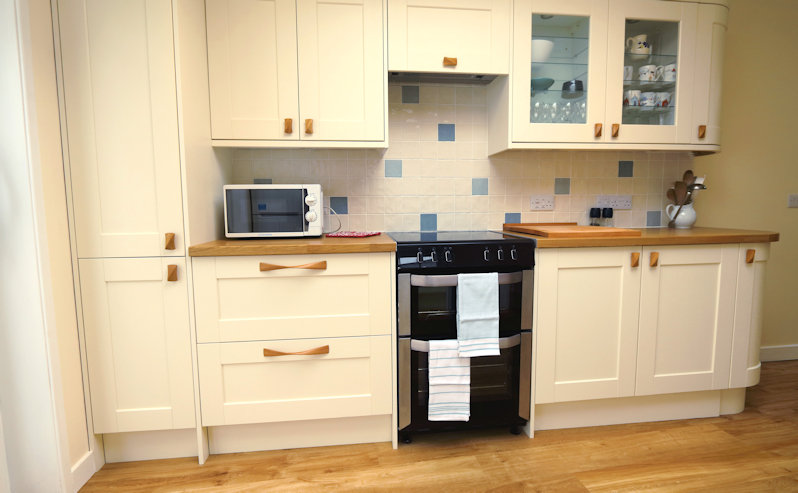
Kitchen
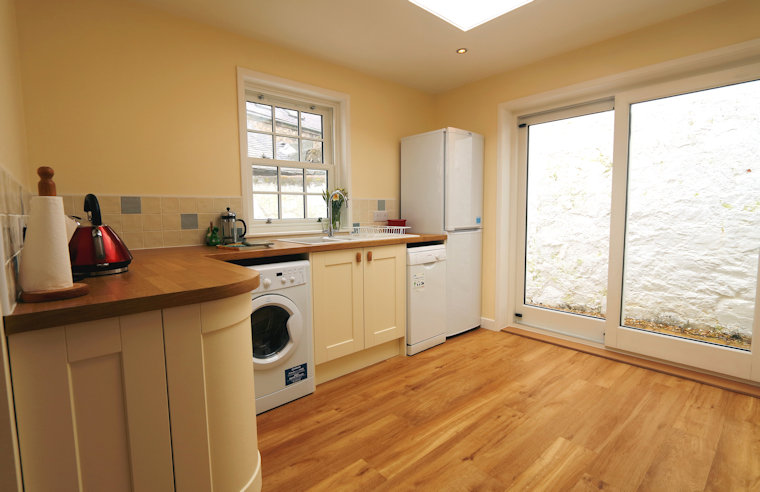
Kitchen
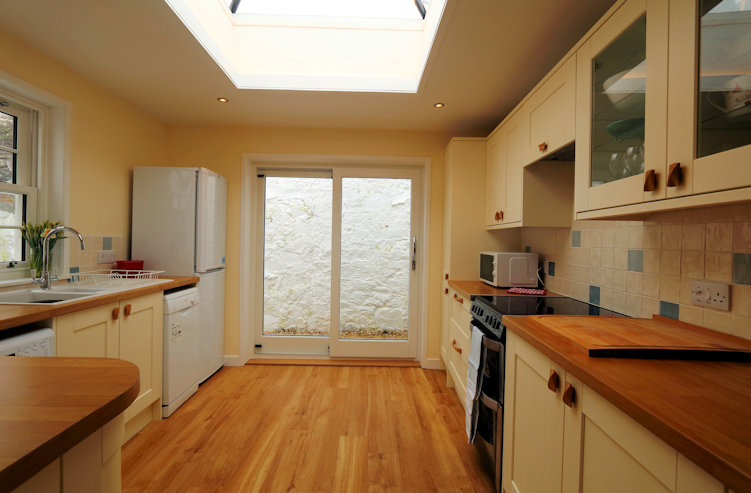
Kitchen
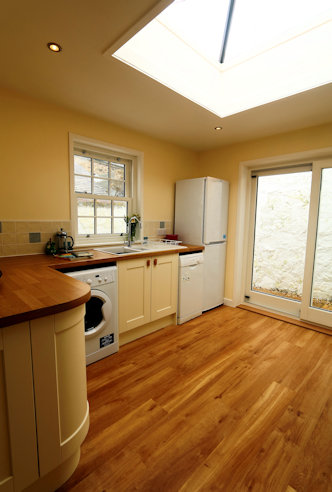
Kitchen
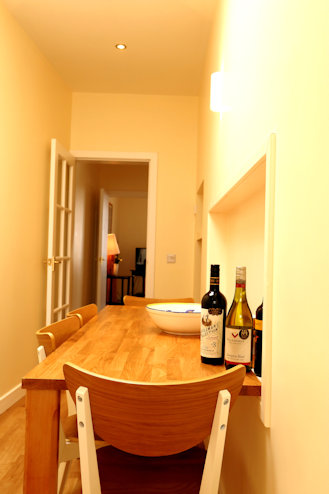
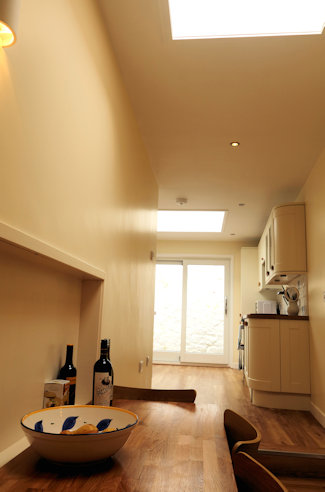
Dining Area
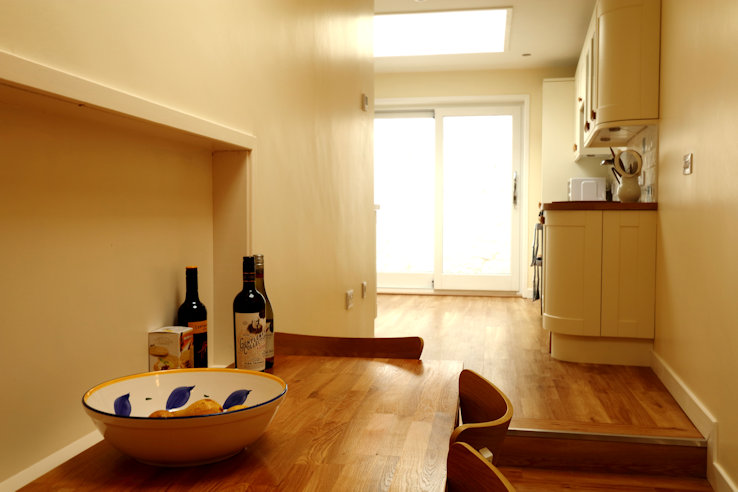
Dining Area
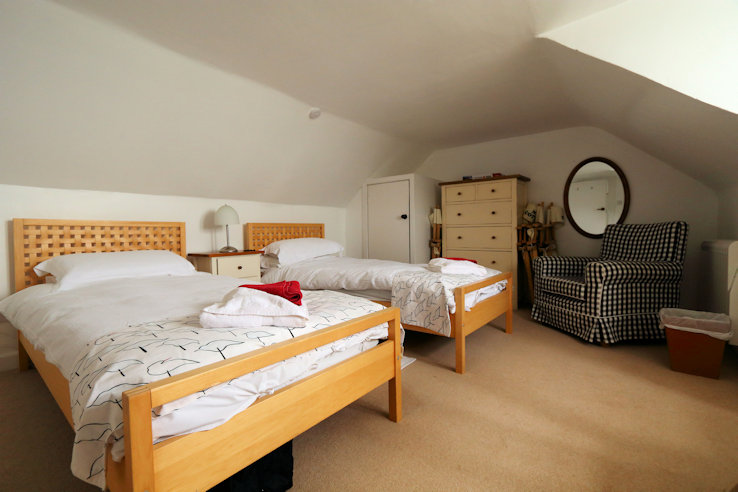
Top Bedroom - with view over the harbour
Top Landing
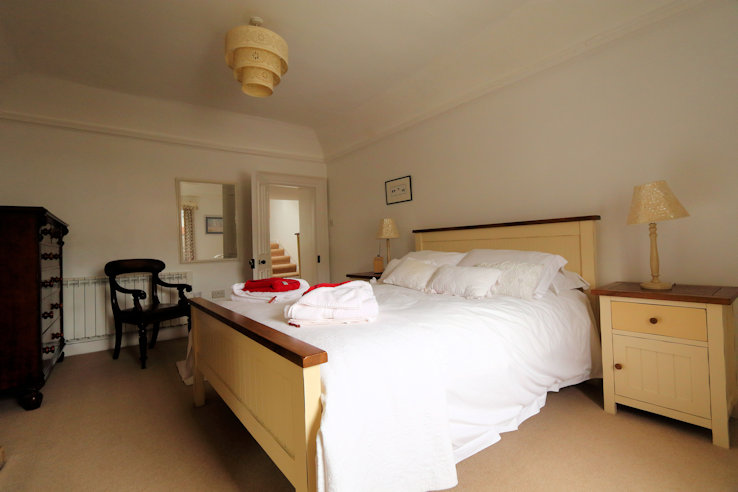
Middle Bedroom -a very large room
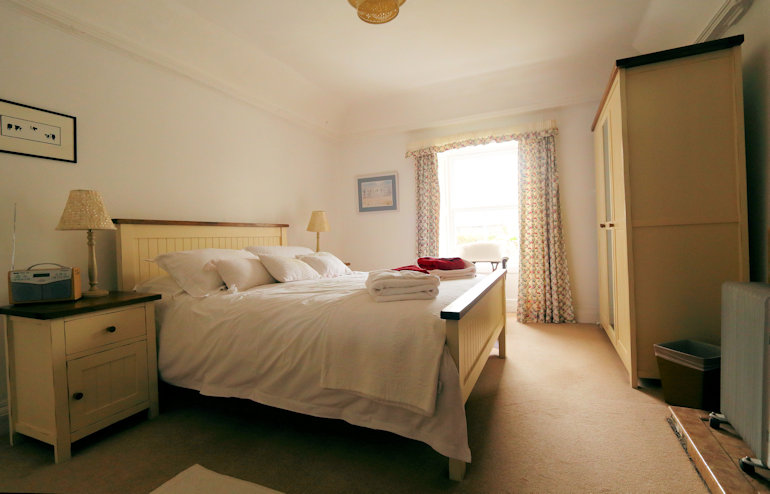
Middle Bedroom
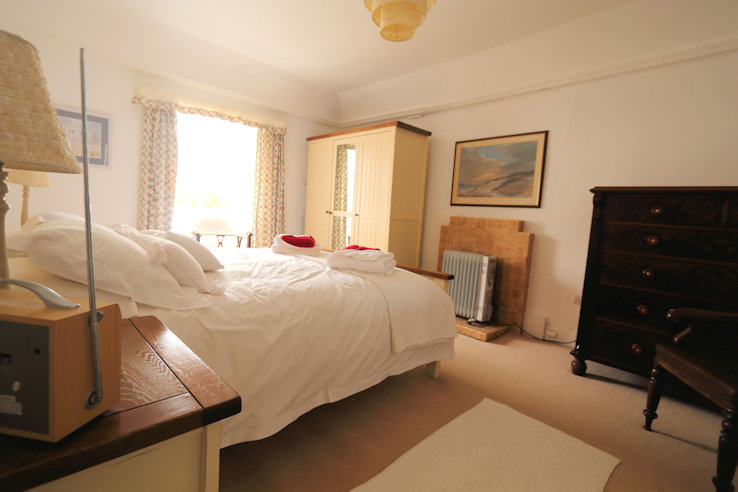
Middle Bedroom
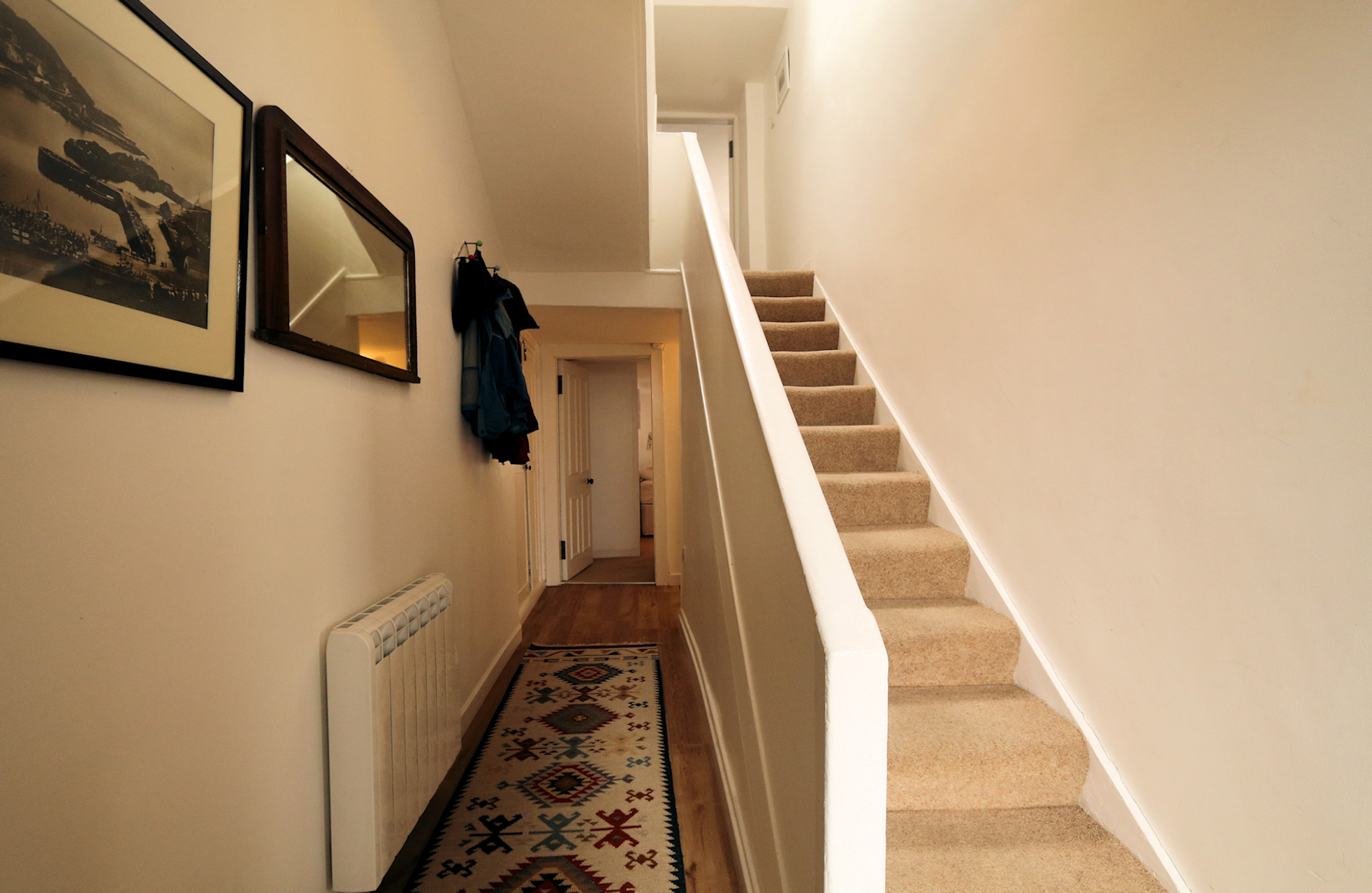
Entrance Hallway
Bottom Bedroom
Bottom Bedroom
Bathroom 1 - with bath and walk-in shower
Bathroom 1 - with bath and walk-in shower
Bathroom 1 - with bath and walk-in shower
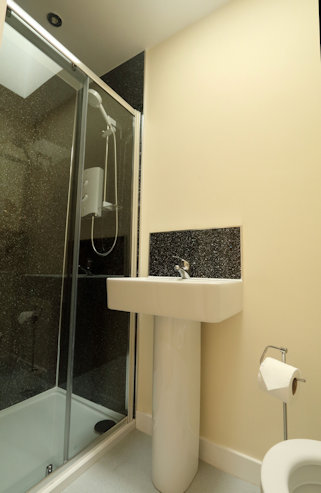
Bathroom 2 - with large walk-in shower
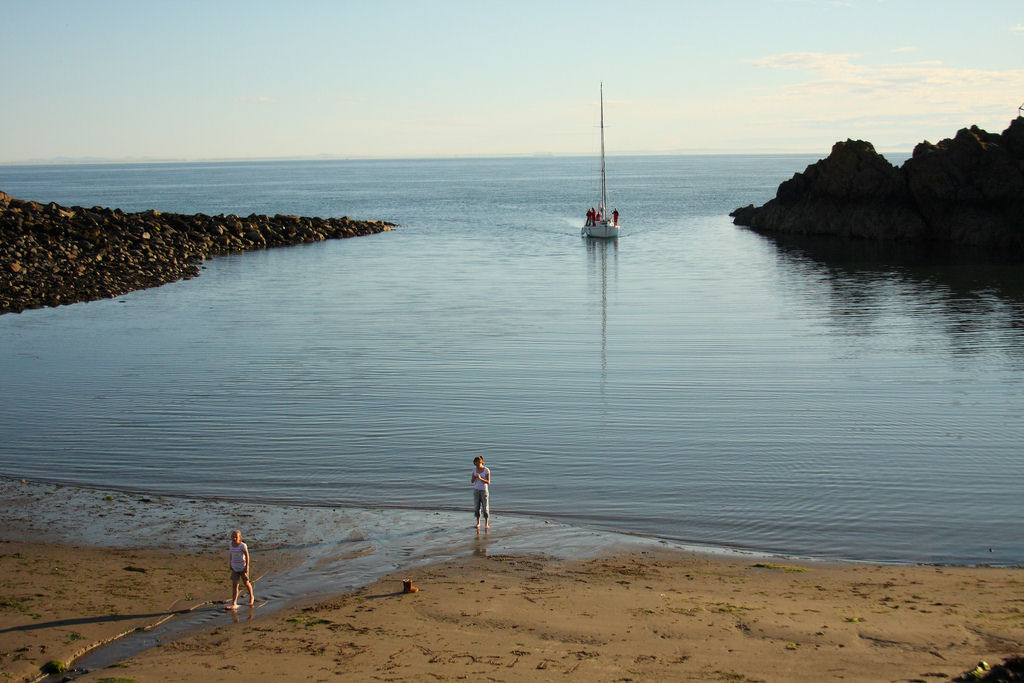
View from Bedroom 1
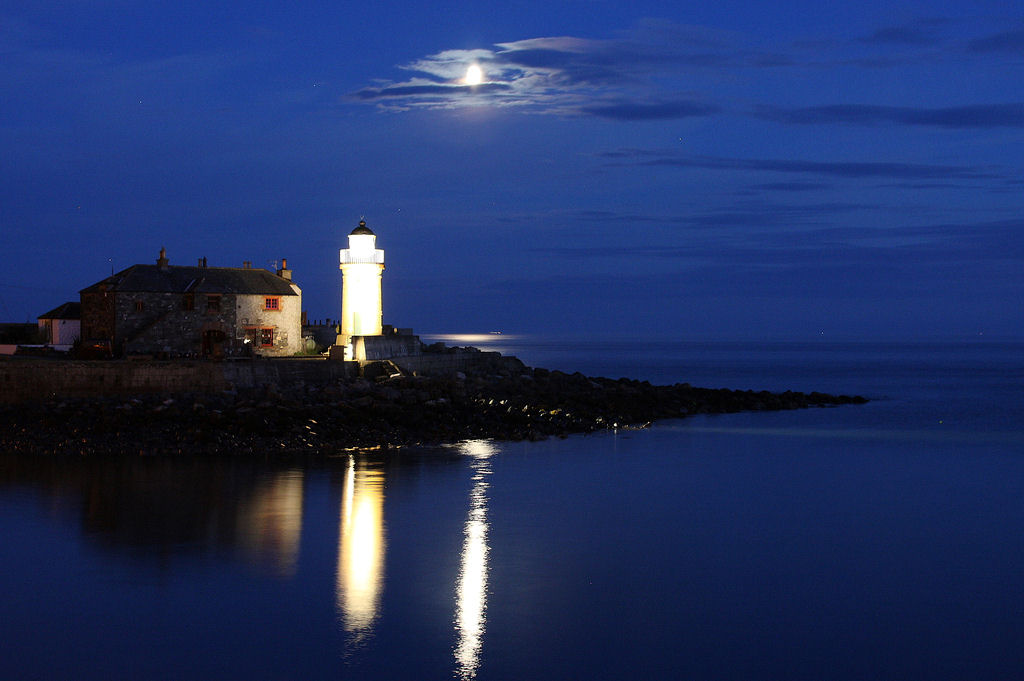
View from Bedroom 1 at Night
View of moir Cottage Exterior
M O I R C O T T A G E . P O R T P A T R I C K . D U M F R I E S & G A L L O W A Y . S C O T L A N D
Web Site built by Duntroon Associates Ltd.